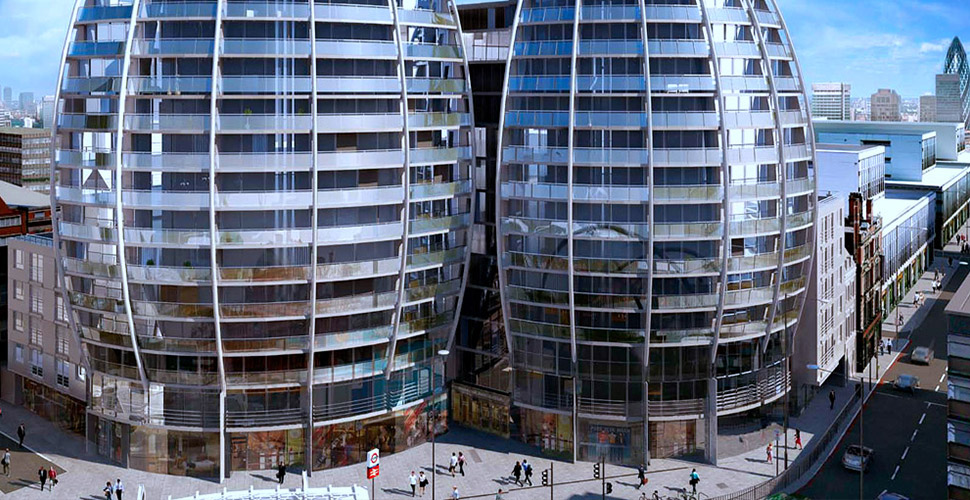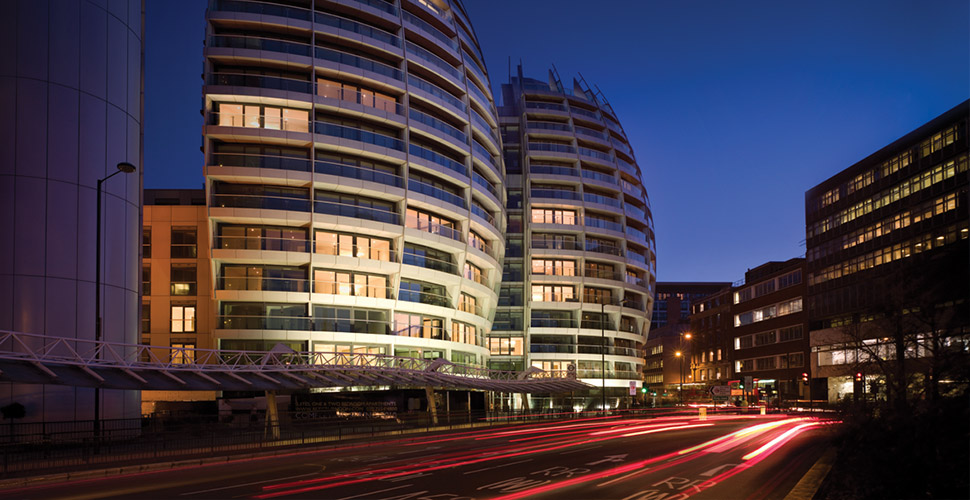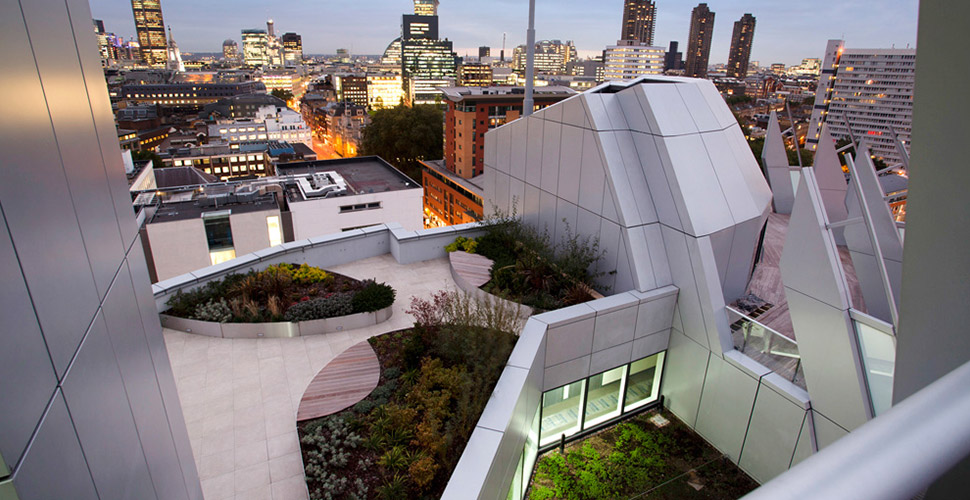Bézier, 91 City Road, London, EC1Y 1BD
Property History
Bezier is a stunning fully completed residential development in the East End of London EC2 with two towers shaped by curves and arcs that carve sculptures in the ever-changing shades of the surrounding sky. Named in honour of Pierre Etienne Bézier, a French engineer and founder of solid, geometrical and physical modelling, in which three-dimensional curves and arcs can be created in two-dimensional space.
Property Location
Right at the edge of the City and perfectly placed to take full advantage of everything on offer in this prime location. Positioned between London’s financial heart and the World’s most concentrated creative enterprises, the Bézier has the very best in gastro, fashion and artistic culture quite literally at your feet with Old Street station only moments away.
Facilities
Residents’ private gymnasium with steam and sauna facilities and shower/changing areas, 24 Hour Concierge with CCTV coverage of whole estate with centralised security monitoring and Management office on site.
Property Style
Bézier has been carefully designed to differentiate itself from linear, square and rectangular shapes that dictate so much of modern city architecture. A soaring, sculptural icon Bézier offers a range of luxurious suites, one and two-bedroom apartments, and is perfectly poised to enjoy all that the new London heartland has to offer.
Within each apartment bespoke interiors make dramatic use of diverse materials and finishes, creating a seductive edge that subtly combines City sophistication with up-to-the-minute urban style. Porcelain tiles to kitchens, living/dining areas and bathrooms, under floor heating throughout, air conditioning, fitted kitchen with custom designed cabinets, lighting control system to all rooms and integrated wiring for entertainment systems in all bedrooms and living areas to name a few, the property has been finished to the highest possible standard and great attention to detail.
Penthouse
Fendi and Hermes-inspired home includes bespoke furnishings that adorn every inch of this stunning residence. Every aspect of the luxury penthouse has been designed with a higher quality of life in mind. Luxury detail is underpinned with a fantastic ergonomically-designed Bulthaup kitchen with integrated Gaggenau appliances; Legrand home entertainment system including a HD projector with 2.5m screen; impressive marble-clad bathrooms with Flaminia basins; three sumptuously finished bedroom suites with Italian cabinetry. The heating, audio, visual, and blinds are all controlled from an iPad. Located on its own exclusive and private elevator access floor some 46 metres (154 feet) above the ground, the ultra-luxurious three-bedroom duplex penthouse occupies the 14th and 15th levels with 2,639 sq. ft. of living area and a 1,372 sq. ft. wraparound rooftop terrace with sensationally epic 360-degree panoramic views of the whole of London high above the streets



