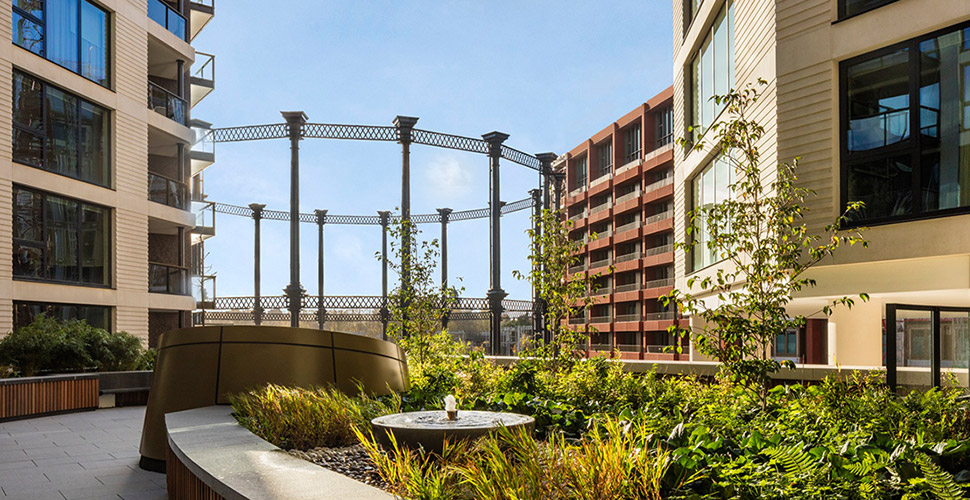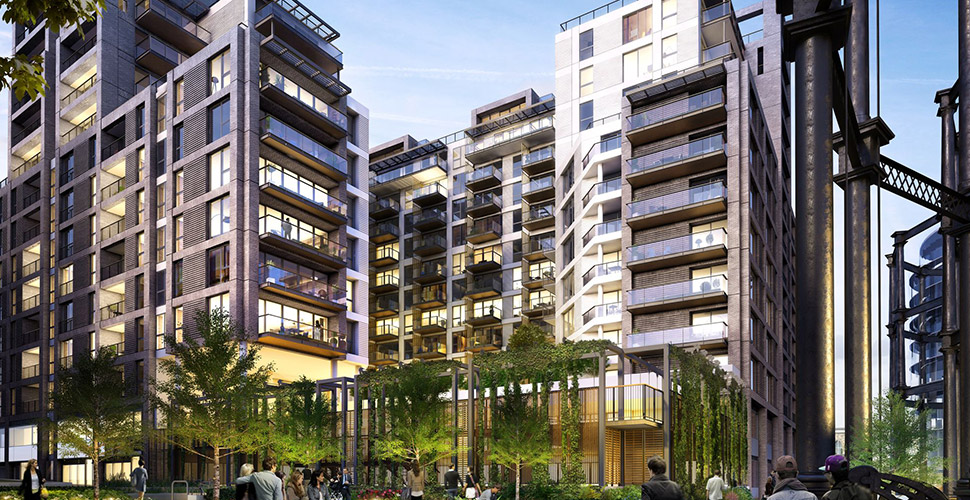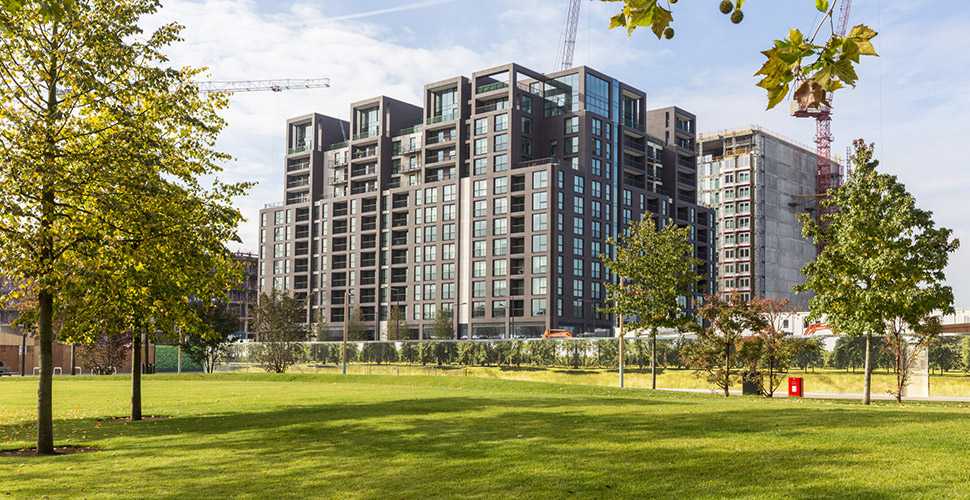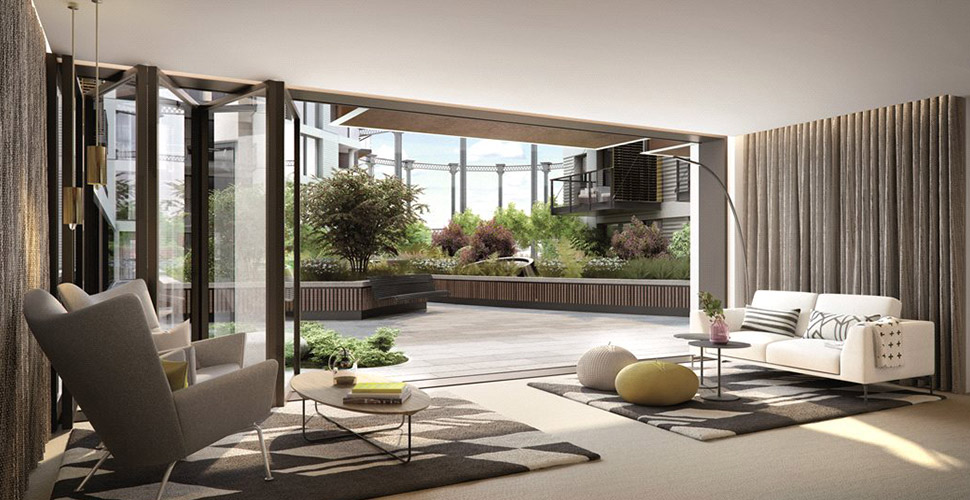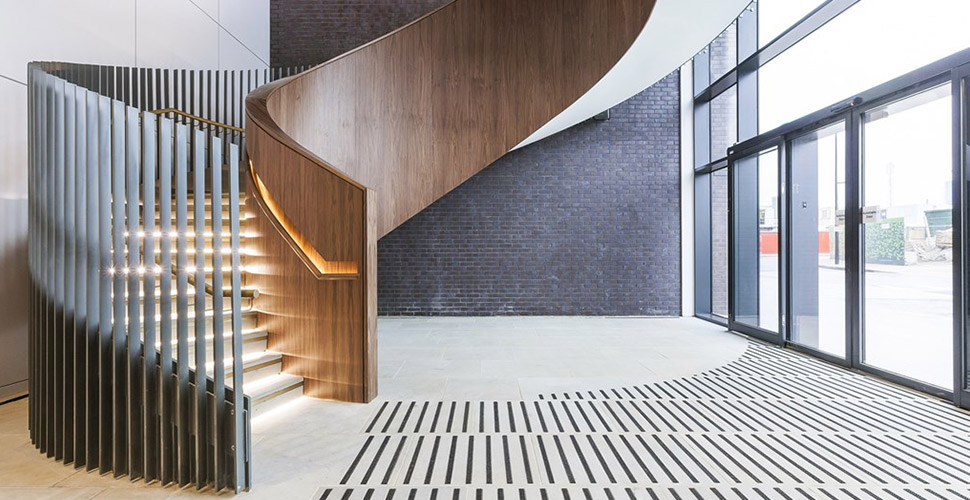The Plimsoll Building, 1 Handyside Street, London N1C 4BP
Property History
City Road Basin was part of Regent’s Canal and once a vital distribution point for goods into London. Now it’s the setting for a wave of new architecture, homes and public spaces. Constantly changing, EC1 is renowned for its organic, evolutionary nature. This is where the serenity of Regent’s Canal meets the buzz of a burgeoning technology industry. Since City Road and the canal were built it has been a hub to enjoy Clerkenwell’s leafy back lanes, Angel’s shopping streets and Shoreditch’s avant-garde culture. Where the industrial aesthetic of the nineteenth century is being transformed into twenty-first century living.
Property Location
Established names to pop-up gastronomy, cafe culture to simple street food, everything is close at hand, the cultural attractions of Islington, the City, Clerkenwell, Shoreditch and beyond. Connections from Old Street Tube station means that the whole of London is easily accessible. Ample and efficient transport links in every direction also extend to further parts of London, the capital’s major airports and stations and European destinations.
Facilities
Security and peace of mind, 10 year warranty cover under NHBC buildwork scheme, 24 hour on-site concierge service, Access to apartments via audio/visual colour entry system, Multi point locking to front entrance doors, Mains supply operated smoke/heat detectors with battery back-up. Landscaped communal podium area designed by award winning landscape architects Hassell, Private residents’ facilities and communal areas designed by award winning Architects Terry Farrell and partners,12 seater luxury Art Deco inspired screening room with kitchen facilities, Spa with pool, steam room, sauna, showers and heater loungers. Gym adjoining the spa with changing facilities, multi use room, lockers and a range of gym equipment. Cycle storage with secure access, 24 hour concierge with feature lighting and residents seating area accessed via the landscaped podium level from a processional staircase. Residential cores served by 3 passenger lifts with interior designed communal lobbies and corridors.
Property Style
Eagle Black is a collection of 20, one, two and three bedroom residences and two penthouses, all setting the luxe bar higher. Sitting, an enviable 22-26 floors above the City, the collection combines sophisticated and decadent design with incredible cityscape views.
Interior Finishes designed by Farrells architects, Full height built-in wardrobes and internal doors, Lignum Strata engineered smoked oak flooring laid in a herringbone style in lounge/kitchen and hallway with a feature border, Charcoal bamboo carpet in bedrooms, Large format black porcelain tiles to bathroom and en-suites and large windows that let the light flood in (and let you check out the view). The kitchen has smooth stone worktops and sleek, glossy doors, Caple wine fridge and fully integrated appliances. Modern conveniences include Facility for Sky+ multiroom to living area and master bedroom, Pre-wired for surround sound, Telephone data points in living area and bedrooms. Beautiful bedroom lighting, velvety carpets wardrobes to die for with extra built-in space leading to a lavish en-suite bathroom.

